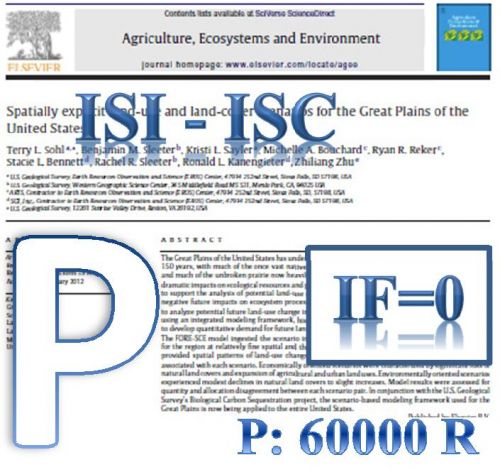Partition walls are considered as one of the most crucial elements on interior space within the buildings. While a considerable amount of research has been carried out studying theses critical elements to be used on the interior space of the buildings, BIM has not been exploited so far in order to enhance the accuracy of work. Therefore, the main purpose of this study is to compare three types of commonly used partition walls in terms of materials, time and cost needed to install each of them using BIM. To achieve the specified goal, a case study was chosen. The framework used in this study consists of modeling the installation steps of each partition wall based on the chosen case study using Revit Architecture and Autodesk Inventor. In order to calculate the materials, time and cost required, Naviswork Manage was employed and it was found that drywall could be considered as the most useful one to be installed on the interior space of the buildings in comparison to the other two types of partitions.
کلید واژگان :Bill of material; Building information modeling; Partition walls; Time and cost needed
ارزش ریالی : 600000 ریال
با پرداخت الکترونیک
